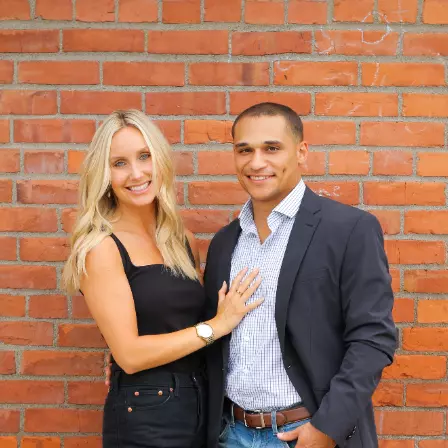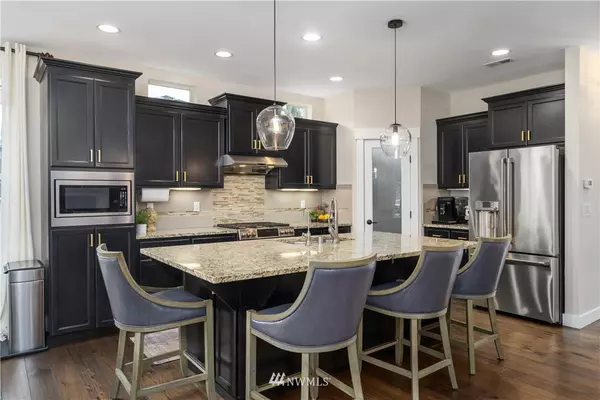Bought with John L. Scott, Inc
$950,000
$835,000
13.8%For more information regarding the value of a property, please contact us for a free consultation.
4 Beds
2.5 Baths
3,167 SqFt
SOLD DATE : 03/28/2022
Key Details
Sold Price $950,000
Property Type Single Family Home
Sub Type Residential
Listing Status Sold
Purchase Type For Sale
Square Footage 3,167 sqft
Price per Sqft $299
Subdivision Sumner
MLS Listing ID 1892472
Sold Date 03/28/22
Style 12 - 2 Story
Bedrooms 4
Full Baths 2
Half Baths 1
HOA Fees $45/ann
Year Built 2012
Annual Tax Amount $8,088
Lot Size 0.346 Acres
Property Description
Sweeping views of the Sumner Valley in this Centrally located admired community minutes to 410 and 167 for easy commute. 4 bd+Den/office+Bonus. Extensive hardwoods welcome you into this open Great room concept with a formal Dining as well. Granite slab counters and full tile backsplash in the kitchen, SS appliances, white upgraded door and trim package thru-out. Complete remodel including appliances, paint, new roof and more finished in 2021. Backyard is an entertainer's delight. Water feature w/LED lighting, low maintenance, shed, hot-tub, covered deck with fireplace and well kept!
Location
State WA
County Pierce
Area 74 - Sumner
Interior
Interior Features Central A/C, Ceramic Tile, Wall to Wall Carpet, Bath Off Primary, Dining Room, French Doors, Hot Tub/Spa, Walk-In Closet(s), Walk-In Pantry, Wired for Generator, Water Heater
Flooring Ceramic Tile, Engineered Hardwood, Carpet
Fireplaces Number 1
Fireplace true
Appliance Dishwasher, Double Oven, Disposal, Microwave, Stove/Range
Exterior
Exterior Feature Stone, Wood Products
Garage Spaces 3.0
Community Features CCRs, Park, Playground
Utilities Available Cable Connected, High Speed Internet, Natural Gas Available, Septic System, Electricity Available, Natural Gas Connected, Common Area Maintenance
Amenities Available Cabana/Gazebo, Cable TV, Deck, Fenced-Fully, Gas Available, High Speed Internet, Hot Tub/Spa, Outbuildings, Patio
Waterfront No
View Y/N Yes
View City, Territorial
Roof Type Composition
Garage Yes
Building
Lot Description Cul-De-Sac, Dead End Street, Paved
Story Two
Builder Name Oakridge Homes II,LTD
Sewer Septic Tank
Water Public
Architectural Style Craftsman
New Construction No
Schools
School District Sumner-Bonney Lake
Others
Senior Community No
Acceptable Financing Cash Out, Conventional, VA Loan
Listing Terms Cash Out, Conventional, VA Loan
Read Less Info
Want to know what your home might be worth? Contact us for a FREE valuation!

Our team is ready to help you sell your home for the highest possible price ASAP

"Three Trees" icon indicates a listing provided courtesy of NWMLS.







