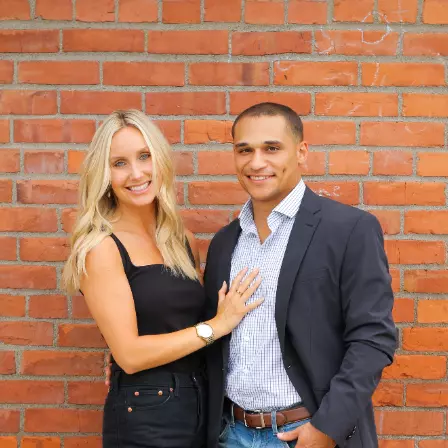Bought with Icon Group
$1,199,950
$1,199,950
For more information regarding the value of a property, please contact us for a free consultation.
4 Beds
3 Baths
3,005 SqFt
SOLD DATE : 06/09/2023
Key Details
Sold Price $1,199,950
Property Type Single Family Home
Sub Type Residential
Listing Status Sold
Purchase Type For Sale
Square Footage 3,005 sqft
Price per Sqft $399
Subdivision Bonney Lake/Buckley
MLS Listing ID 2062953
Sold Date 06/09/23
Style 10 - 1 Story
Bedrooms 4
Full Baths 3
HOA Fees $83/ann
Year Built 2008
Annual Tax Amount $9,200
Lot Size 1.092 Acres
Property Description
A home made for entertaining & a yard that will leave you in awe! Incredible custom rambler on 1.09 acre. Privacy+location+upgrades! Kitchen w/ commercial stove/vent*under cab lighting*wood cab w/ soft close/pullouts*granite*pot filler*massive island*huge fridge/freezer. Sitting nook w/ a view to adore. Sound system*coved ceilings*living room w/ stately fireplace/hearth & boxed ceilings*Dining w/ built-ins*Primary rm/bath is enormous*Slider to yard*Coved/lit ceiling*Jetted tub*fireplace*walk in dual head shower & closet*Back bed is a mini-primary suite w/slider to 2nd covered deck. 1000 sq ft patio & covered seating area w/ fireplace. Wired for generator & Hot tub*RV Parking*Sprinkler Sys*4 car garage! This home will leave you speechless!
Location
State WA
County Pierce
Area _109Laketappsbonneylake
Rooms
Basement None
Main Level Bedrooms 4
Interior
Interior Features Ceramic Tile, Hardwood, Wall to Wall Carpet, Second Primary Bedroom, Bath Off Primary, Ceiling Fan(s), Dining Room, Fireplace (Primary Bedroom), Jetted Tub, Security System, Sprinkler System, Walk-In Closet(s), Wired for Generator
Flooring Ceramic Tile, Hardwood, Carpet
Fireplaces Number 2
Fireplaces Type Gas
Fireplace true
Appliance Dishwasher, Microwave, Refrigerator, Stove/Range
Exterior
Exterior Feature Cement Planked, Stone
Garage Spaces 4.0
Community Features CCRs
Amenities Available Cable TV, Fenced-Fully, Outbuildings, Patio, RV Parking, Sprinkler System
Waterfront No
View Y/N Yes
View Mountain(s)
Roof Type Composition
Garage Yes
Building
Lot Description Cul-De-Sac, Dead End Street, Paved
Story One
Sewer Septic Tank
Water Shared Well
New Construction No
Schools
School District White River
Others
Senior Community No
Acceptable Financing Cash Out, Conventional, FHA, VA Loan
Listing Terms Cash Out, Conventional, FHA, VA Loan
Read Less Info
Want to know what your home might be worth? Contact us for a FREE valuation!

Our team is ready to help you sell your home for the highest possible price ASAP

"Three Trees" icon indicates a listing provided courtesy of NWMLS.







