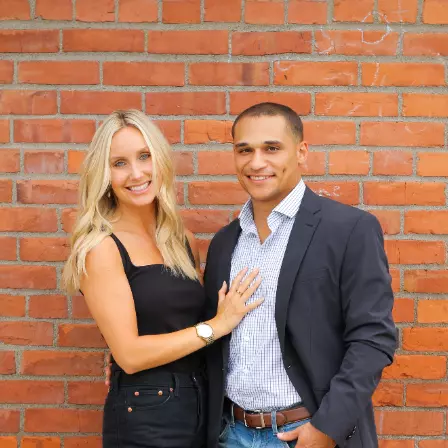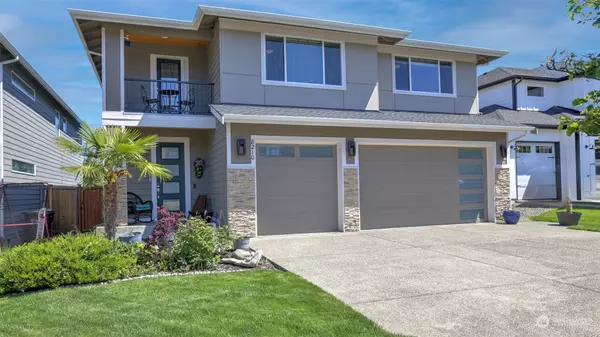Bought with Coldwell Banker Bain
$782,500
$800,000
2.2%For more information regarding the value of a property, please contact us for a free consultation.
4 Beds
2.5 Baths
3,814 SqFt
SOLD DATE : 07/30/2024
Key Details
Sold Price $782,500
Property Type Single Family Home
Sub Type Residential
Listing Status Sold
Purchase Type For Sale
Square Footage 3,814 sqft
Price per Sqft $205
Subdivision Bonney Lake
MLS Listing ID 2237196
Sold Date 07/30/24
Style 12 - 2 Story
Bedrooms 4
Full Baths 2
Half Baths 1
HOA Fees $33/mo
Year Built 2017
Annual Tax Amount $6,682
Lot Size 5,751 Sqft
Property Description
The essence of modern luxury living w/this stunning home near Lake Tapps. Open floor plan optimizes both style & functionality. Beautiful eat-in kitchen w/stainless steel appliances gas stove large walk-in pantry & island plus a built-in coffee bar. The kitchen's layout opens seamlessly into the dining & living areas. Large sliding doors extend living space onto a covered deck w/fireplace. Upstairs has a large bonus room master suite w/a spa-like BA & walk-in closet & 3 additional BR. Backyard is fully fenced & has a hot tub. Semi-finished basement offers the potential for further customization. 3 car garage includes extra storage & is finished with vented plastic tile. A blend of modern living and natural charm. Most Furnishings Included
Location
State WA
County Pierce
Area 109 - Lake Tapps/Bonney Lake
Rooms
Basement Unfinished
Interior
Interior Features Ceramic Tile, Laminate Hardwood, Wall to Wall Carpet, Bath Off Primary, Ceiling Fan(s), Double Pane/Storm Window, Dining Room, French Doors, Sprinkler System, Walk-In Closet(s), Walk-In Pantry, Wired for Generator, Fireplace, Water Heater
Flooring Ceramic Tile, Laminate, Vinyl, Carpet
Fireplaces Number 2
Fireplaces Type Gas
Fireplace true
Appliance Dishwasher(s), Dryer(s), Disposal, Microwave(s), Refrigerator(s), See Remarks, Stove(s)/Range(s), Washer(s)
Exterior
Exterior Feature Cement/Concrete, Stone, Wood Products
Garage Spaces 3.0
Community Features CCRs, Playground
Amenities Available Cable TV, Deck, Fenced-Fully, Gas Available, High Speed Internet, Hot Tub/Spa, Irrigation, Patio, Sprinkler System
Waterfront No
View Y/N Yes
View Mountain(s), Partial, Territorial
Roof Type Composition
Garage Yes
Building
Lot Description Cul-De-Sac, Curbs, Paved, Sidewalk
Story Two
Builder Name Extraordinary Homes
Sewer Sewer Connected
Water Public
Architectural Style Northwest Contemporary
New Construction No
Schools
Elementary Schools Mtn Meadow Elem
Middle Schools Glacier Middle Sch
High Schools White River High
School District White River
Others
Senior Community No
Acceptable Financing Cash Out, Conventional
Listing Terms Cash Out, Conventional
Read Less Info
Want to know what your home might be worth? Contact us for a FREE valuation!

Our team is ready to help you sell your home for the highest possible price ASAP

"Three Trees" icon indicates a listing provided courtesy of NWMLS.







