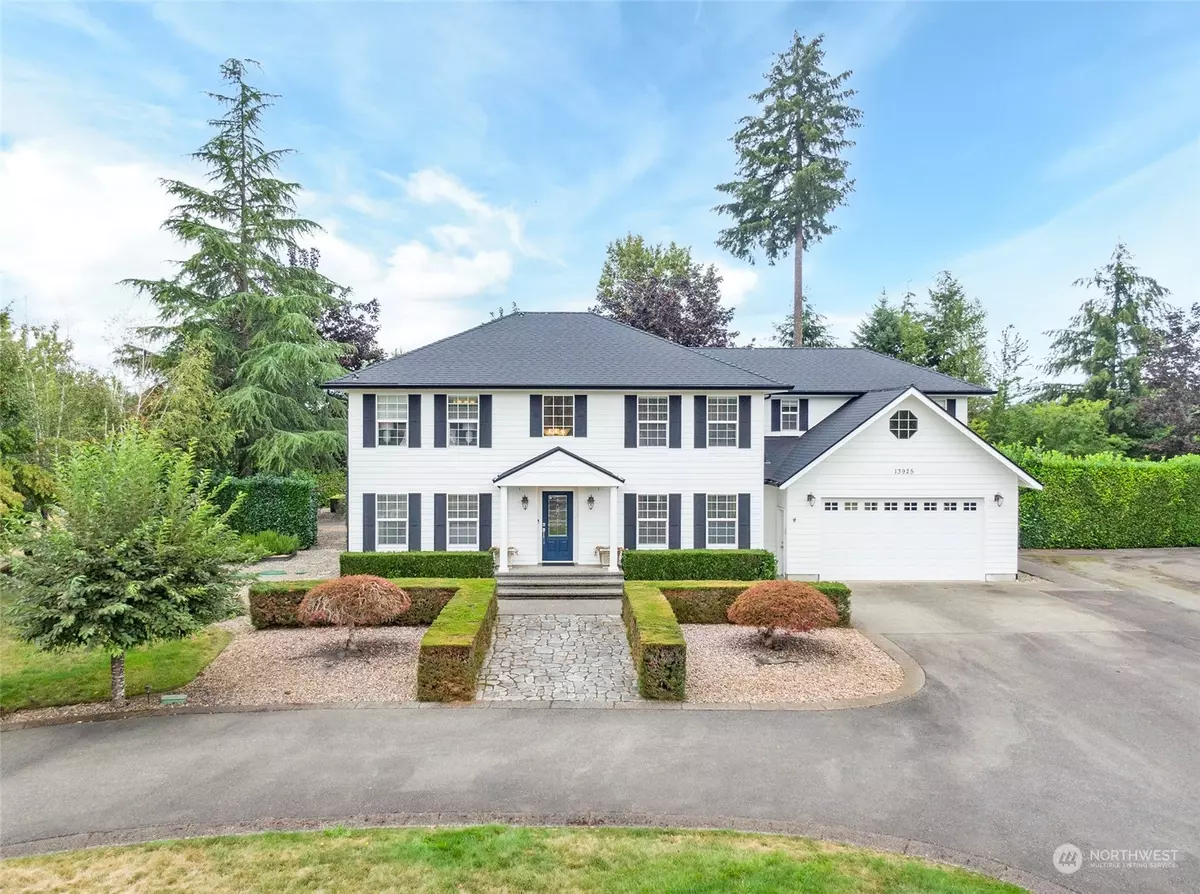Bought with eXp Realty
$999,950
$999,950
For more information regarding the value of a property, please contact us for a free consultation.
3 Beds
2.5 Baths
2,704 SqFt
SOLD DATE : 11/06/2024
Key Details
Sold Price $999,950
Property Type Single Family Home
Sub Type Residential
Listing Status Sold
Purchase Type For Sale
Square Footage 2,704 sqft
Price per Sqft $369
Subdivision Buckley
MLS Listing ID 2272670
Sold Date 11/06/24
Style 12 - 2 Story
Bedrooms 3
Full Baths 2
Half Baths 1
HOA Fees $30/mo
Year Built 1996
Annual Tax Amount $10,337
Lot Size 5.360 Acres
Property Description
Impeccable craftsmanship defines this stunning Lone Pine Estate, showcasing breathtaking Mt. Rainier views from every room. The main floor features elegant living & dining areas, a family room adjacent to the kitchen, & an additional dining space. The kitchen shines with slab granite countertops, sleek contemporary cabinetry, & custom SS appliances. Upstairs, the primary suite offers a cozy sitting area & a luxurious 5-piece en-suite. Two guest suites are sure to keep your guests comfortable & a versatile bonus room complete the upper level. Situated on 5.36 acres, the property includes a fenced garden, greenhouse, chicken coop, dog run, orchard, shed, two-story playhouse, & RV parking with a 50-amp hookup. This home is truly a must-see!
Location
State WA
County Pierce
Area 111 - Buckley/South Prairie
Rooms
Basement None
Interior
Interior Features Bath Off Primary, Built-In Vacuum, Ceiling Fan(s), Ceramic Tile, Double Pane/Storm Window, Dining Room, Fireplace, French Doors, Hardwood, Laminate, Security System, Walk-In Closet(s), Walk-In Pantry, Wall to Wall Carpet, Wired for Generator
Flooring Ceramic Tile, Hardwood, Laminate, Carpet
Fireplaces Number 1
Fireplaces Type Gas
Fireplace true
Appliance Dishwasher(s), Dryer(s), Refrigerator(s), Stove(s)/Range(s), Washer(s)
Exterior
Exterior Feature Cement Planked
Garage Spaces 3.0
Community Features CCRs
Amenities Available Dog Run, Fenced-Partially, Green House, Outbuildings, Patio, Propane, RV Parking, Sprinkler System
Waterfront No
View Y/N Yes
View Mountain(s), Territorial
Roof Type Composition
Garage Yes
Building
Lot Description Paved, Secluded
Story Two
Sewer Septic Tank
Water Shared Well
New Construction No
Schools
Elementary Schools Wilkeson Elem
Middle Schools Glacier Middle Sch
High Schools White River High
School District White River
Others
Senior Community No
Acceptable Financing Cash Out, Conventional, FHA, VA Loan
Listing Terms Cash Out, Conventional, FHA, VA Loan
Read Less Info
Want to know what your home might be worth? Contact us for a FREE valuation!

Our team is ready to help you sell your home for the highest possible price ASAP

"Three Trees" icon indicates a listing provided courtesy of NWMLS.







